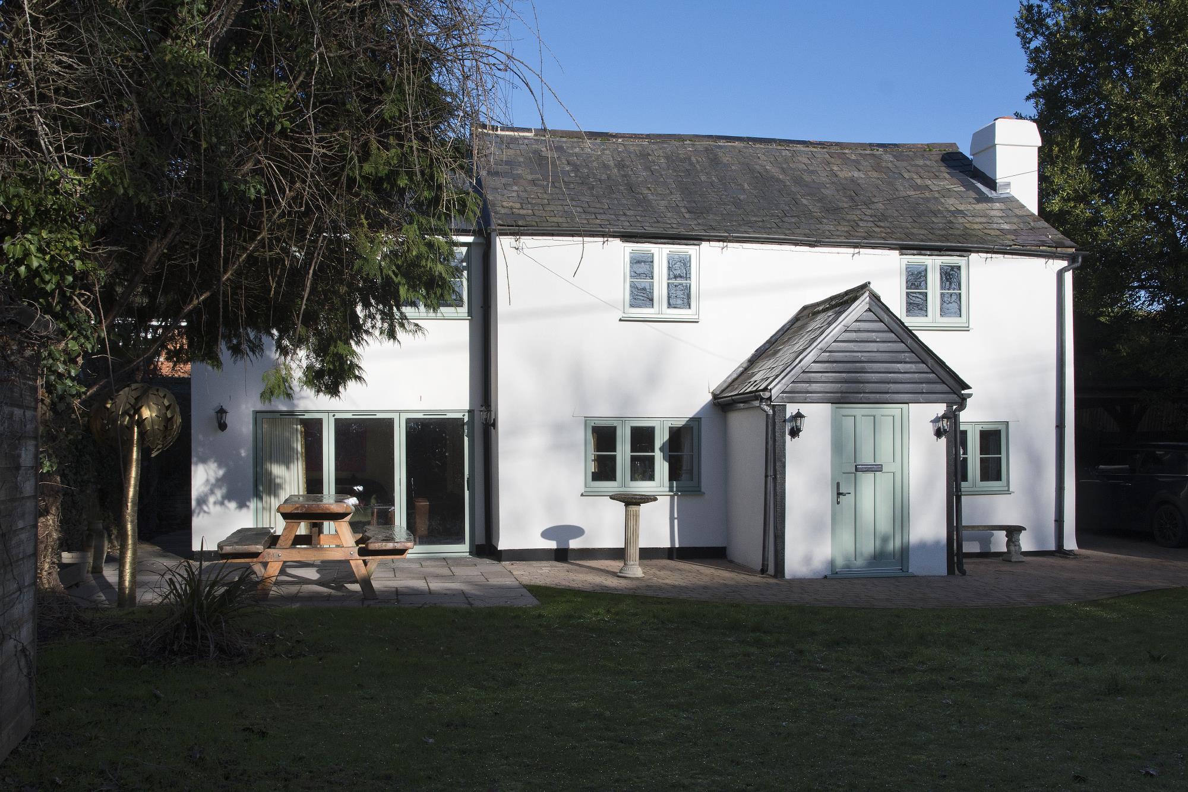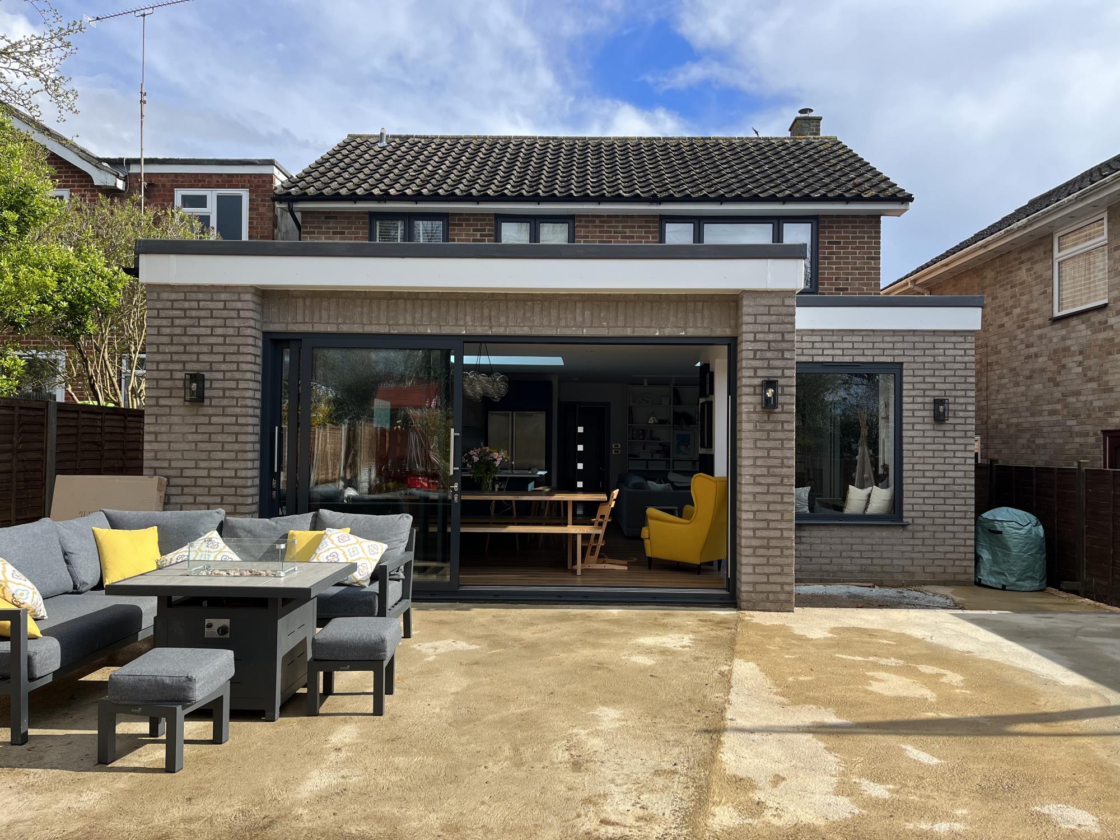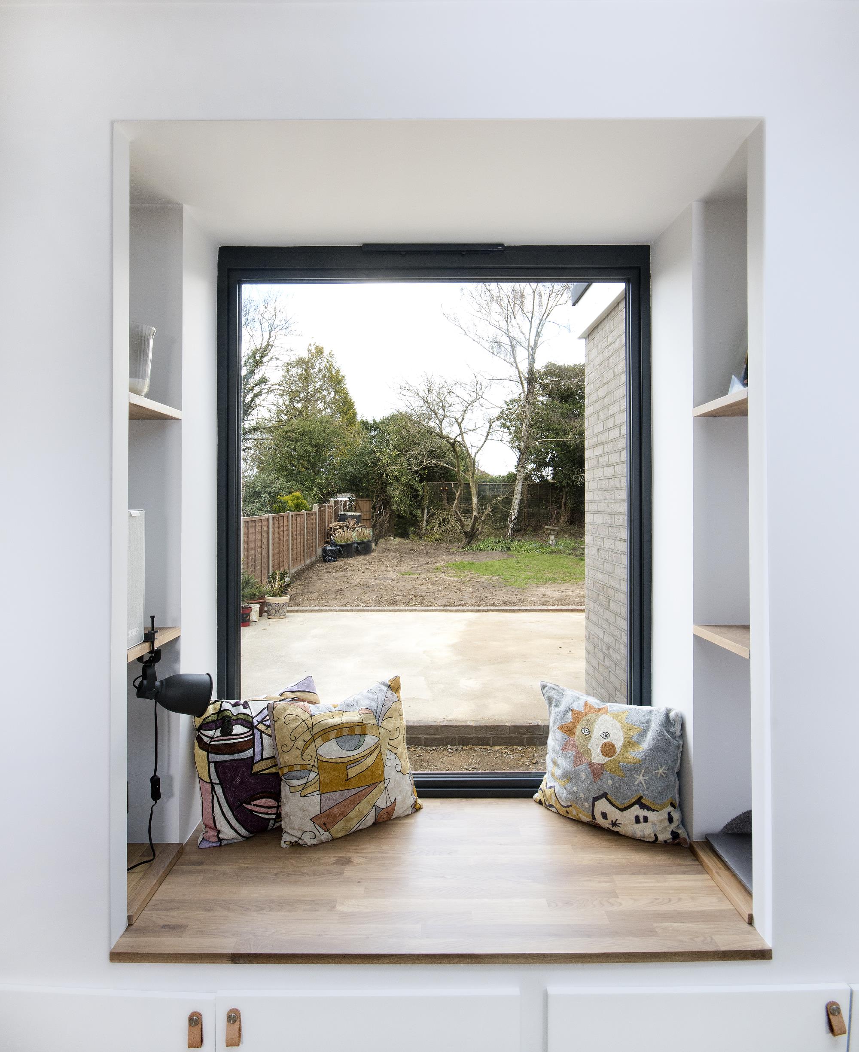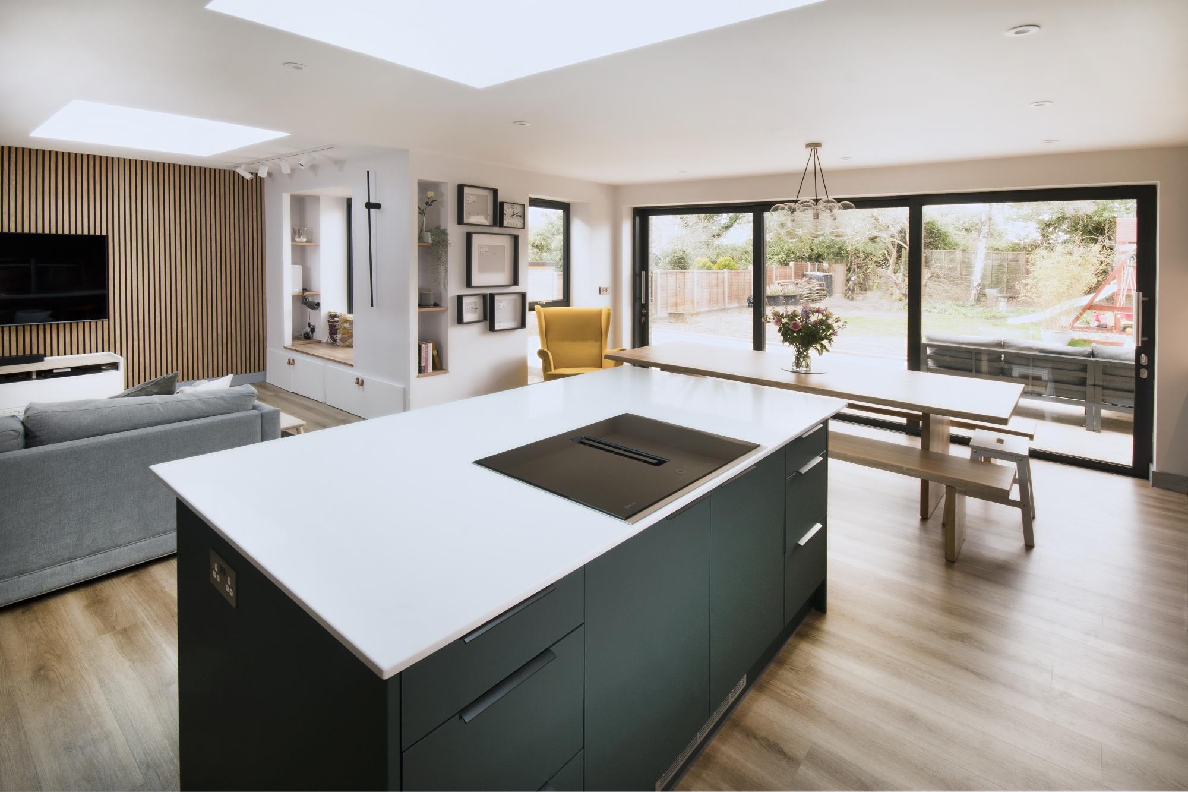Location
Development Extent
Status
This 1960’s four bedroom detached home had a dated layout with a small galley kitchen and separate dining/living room linked by a hatch. Due to the age of the property and a previous small extension, the construction was not thermally efficient and drafts were causing a significant loss of heat. The design proposal called for a large, rear extension creating a new kitchen/living/dining space. Large sliding doors blend the internal and external areas, with level access to a large patio.
The clients had originally considered extending across the old extension to in-fill the gap. While this provided the open plan layout they desired, we looked at increasing the projection further out to create space for a utility room. This became a larger extension than previously envisaged, however the garden was not compromised by this increase and the new layout provided a much-needed extra room in the home.
The structure was designed to allow for the rear of the existing house to be supported on one steel, creating a flexible and uninterrupted space below with no visible supporting columns. The final design provided a large sliding door from the kitchen/dining area into the garden, along with a picture window in the lounge area. This window has an integrated seat allowing for contemplation, and is positioned to capture the evening sun. As the extension faces northwest, two large roof lights were installed to bring light into the space, creating a bright and airy family hub at the heart of the home.
Our projects










