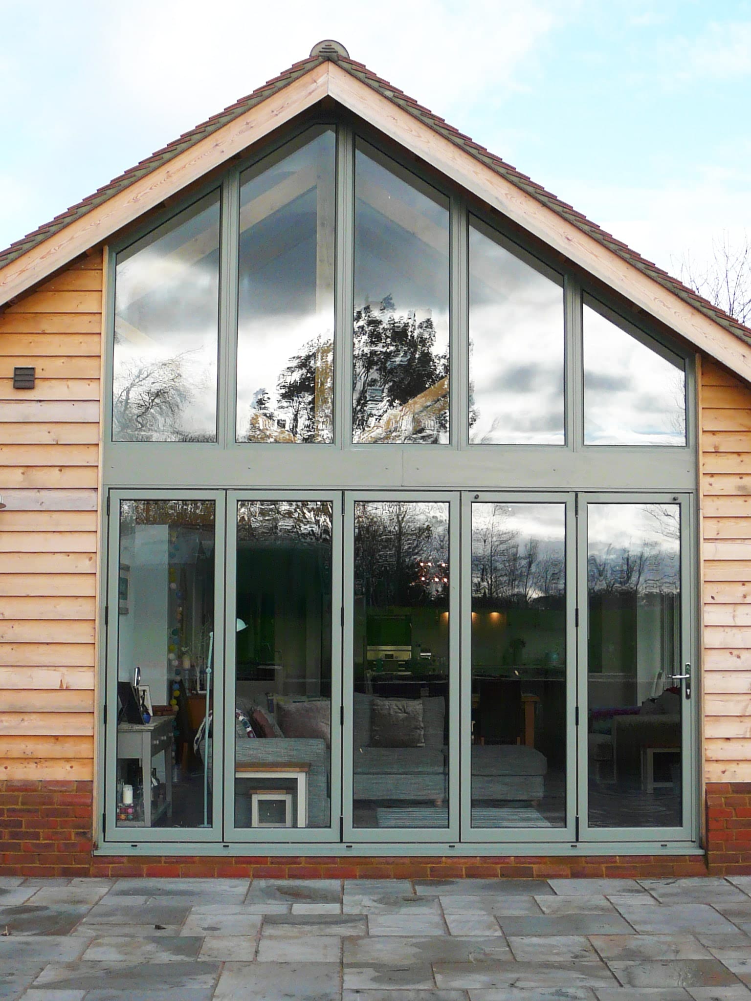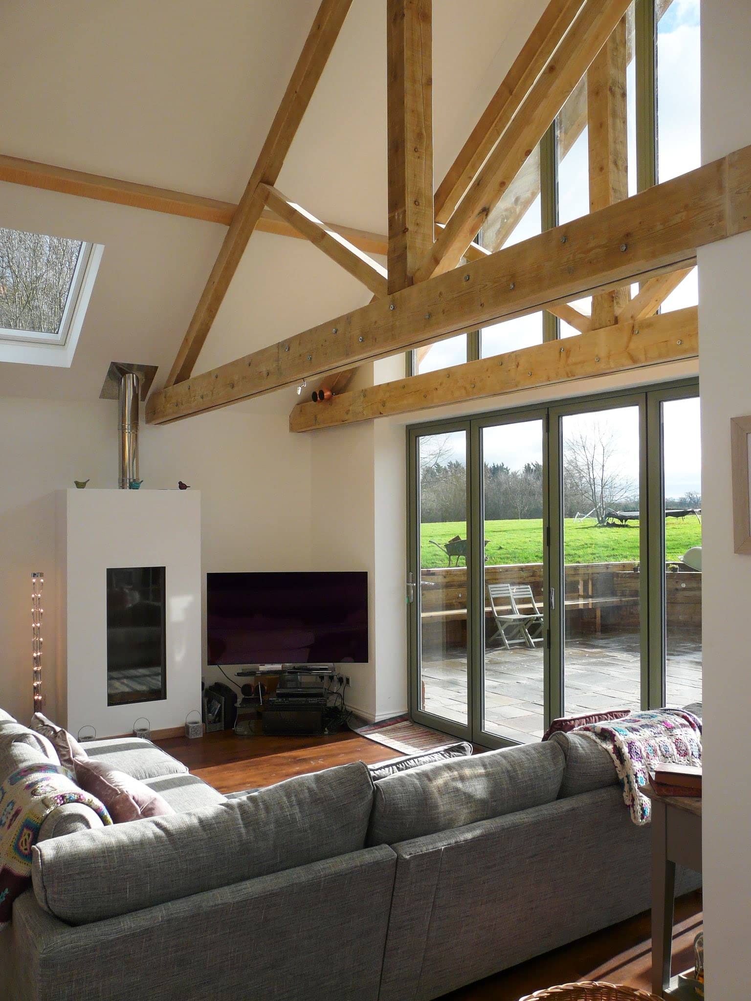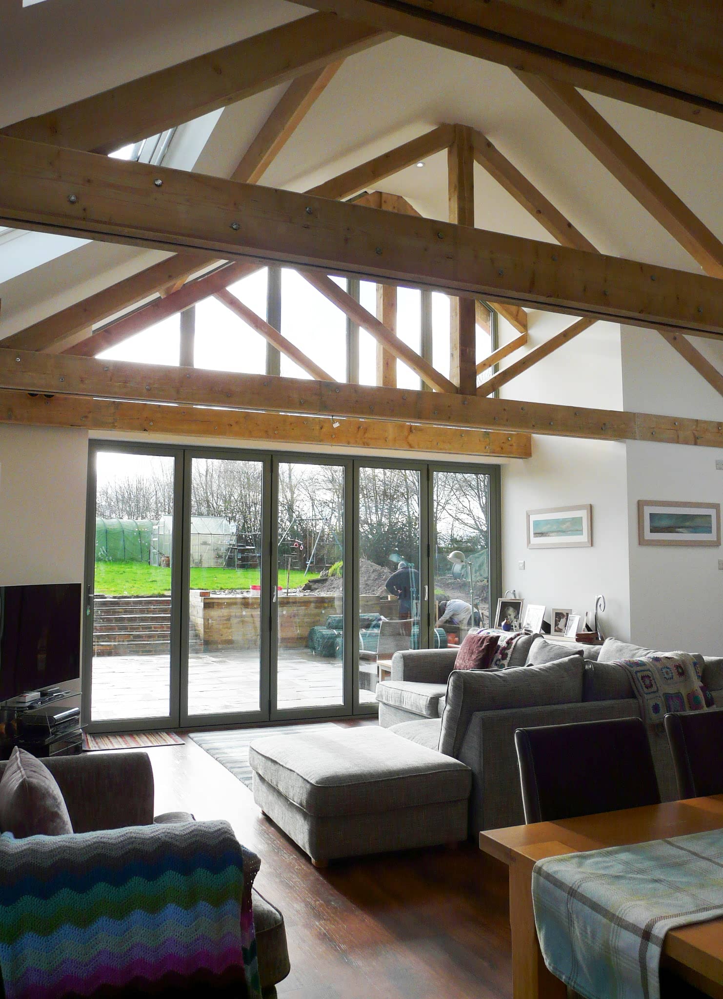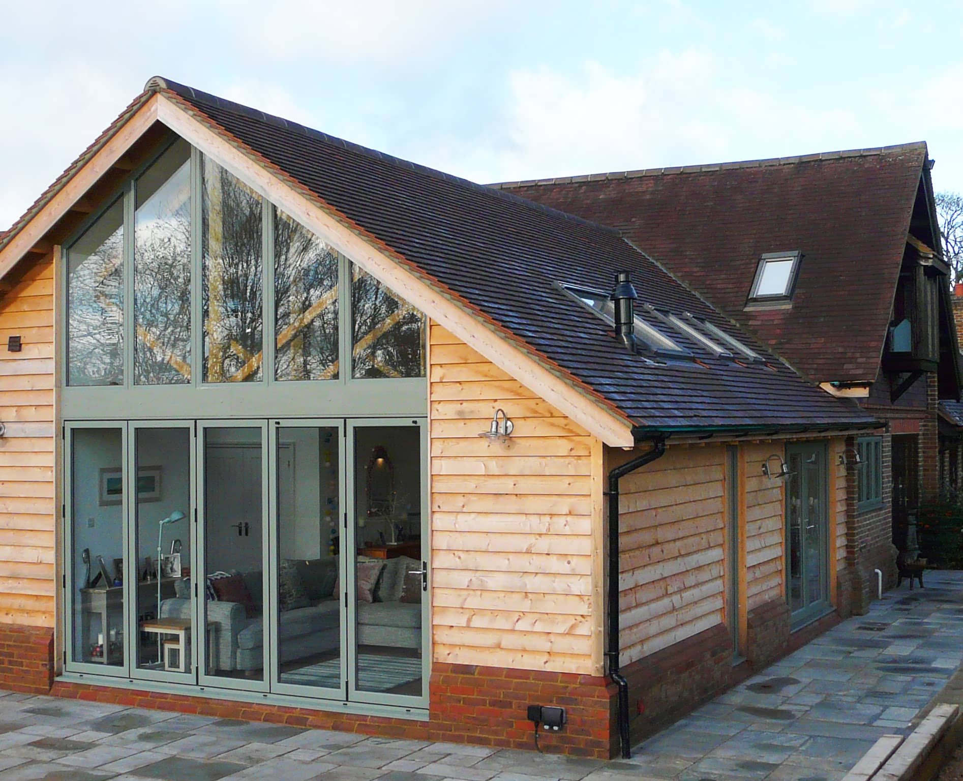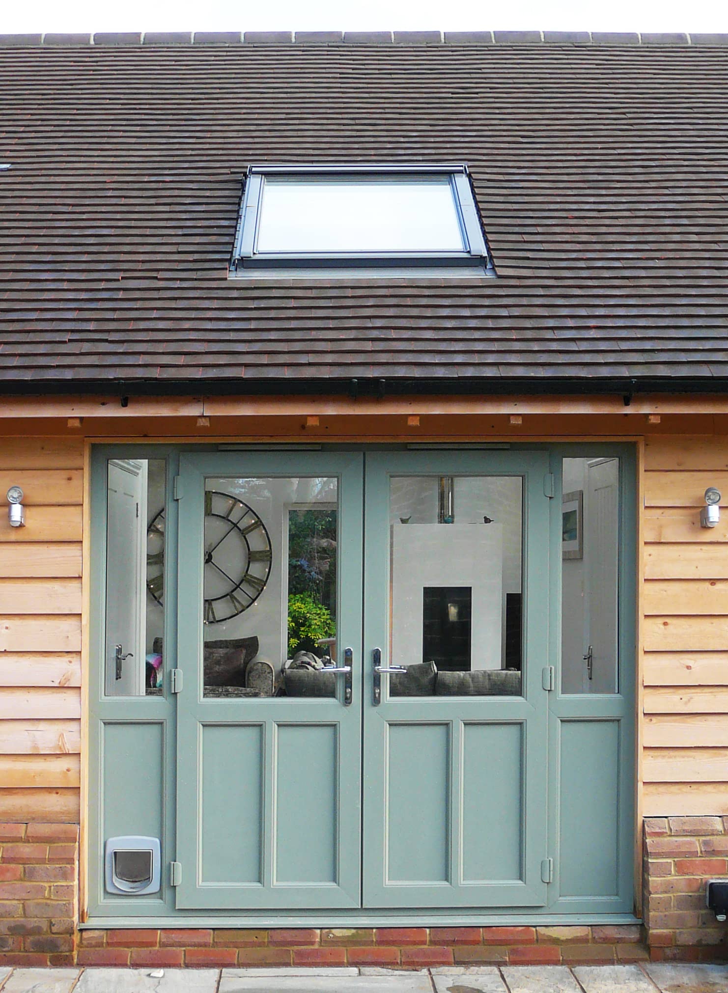Location
Development Extent
Status
The property is one half of a private development of two single and half storey properties linked by a car porch and sharing a central courtyard. The build remains low profile in its urban setting representing a modern take on the original barn vernacular formerly used by Barkham Antiques. The character of the dwelling is like a converted barn with rooms in the roof space.
The proposed alteration of the property has been designed to meet the Client’s brief in providing extended living space at ground floor level creating a large Kitchen/Dining/Family area together with supporting spaces including a large utility room, pantry, and washroom.
Creating an eight-metre single storey extension within a countryside setting had the potential to be fraught with planning constraints. It was paramount to the success of this project that the new addition did not result in in appropriate increases in scale, form, or footprint of the original building.
The rear elevation was naturally glazed to draw in the vista of the countryside beyond. The internal space maintained an open feel with sloping soffits and conservation style roof lights that hugged the roof tiles to become as discreet as possible. The eight-metre-wide clear spans proved a challenge and flitch beams were adopted which were clad in solid oak and punctuated the upper vaulted sections.
Ancillary spaces were juxta-positioned along the length of the principal room. This has become the heart of the property by incorporating multiple functions into one zone, a fashion that is sticking. A scaled down village hall has proven a success storey in a domestic capacity and within the context of a countryside setting.
Our projects





