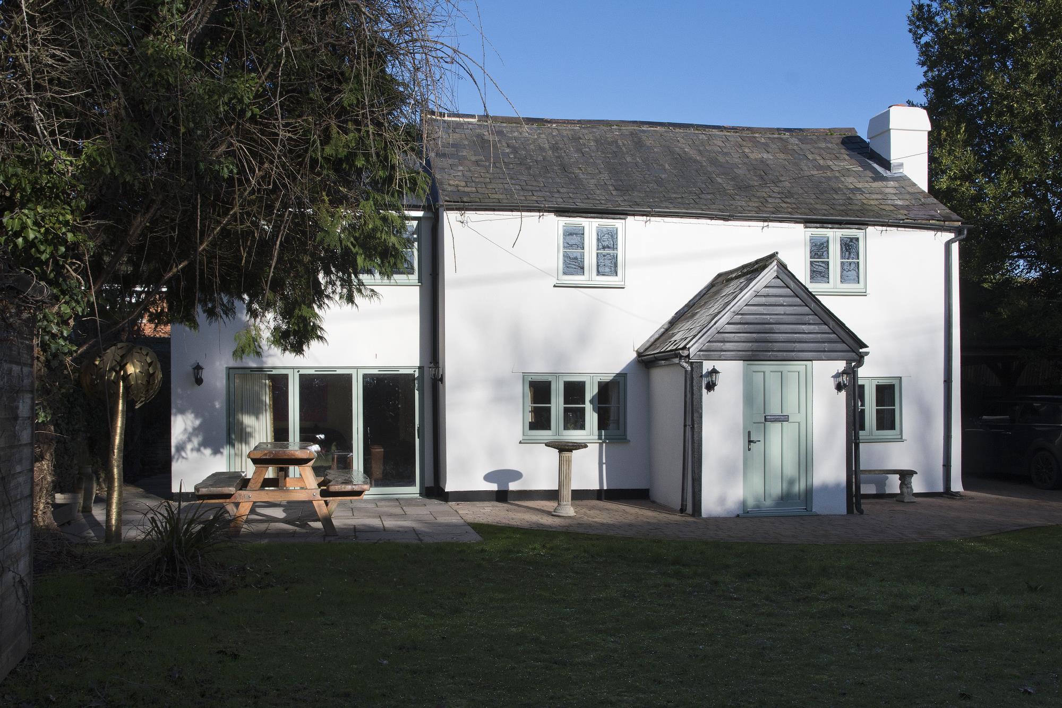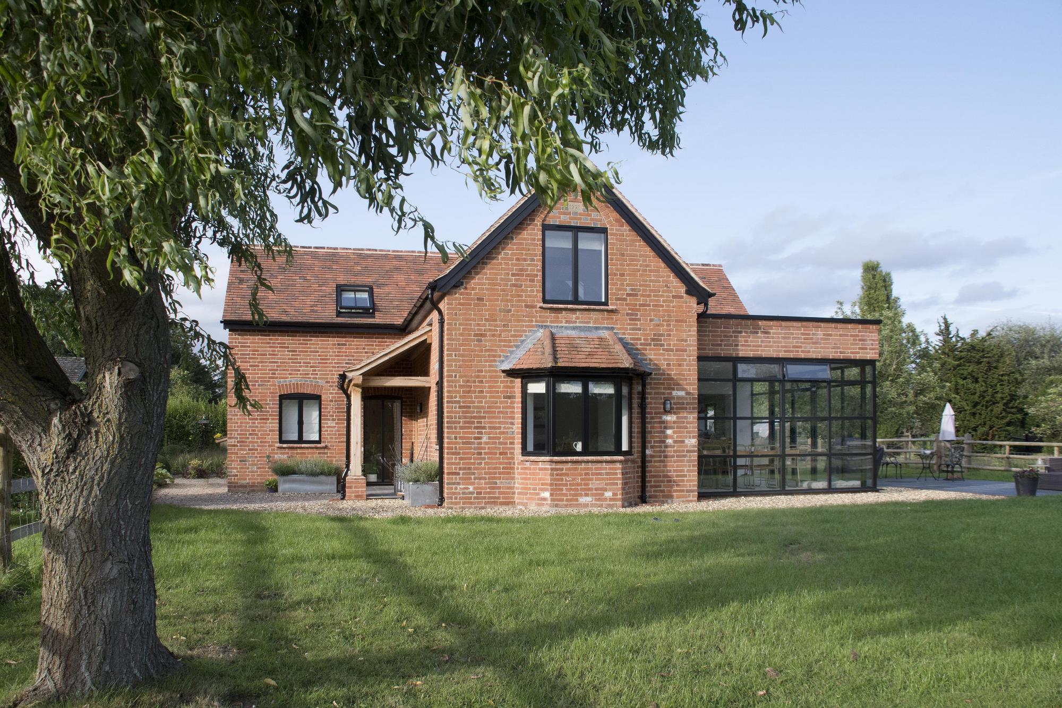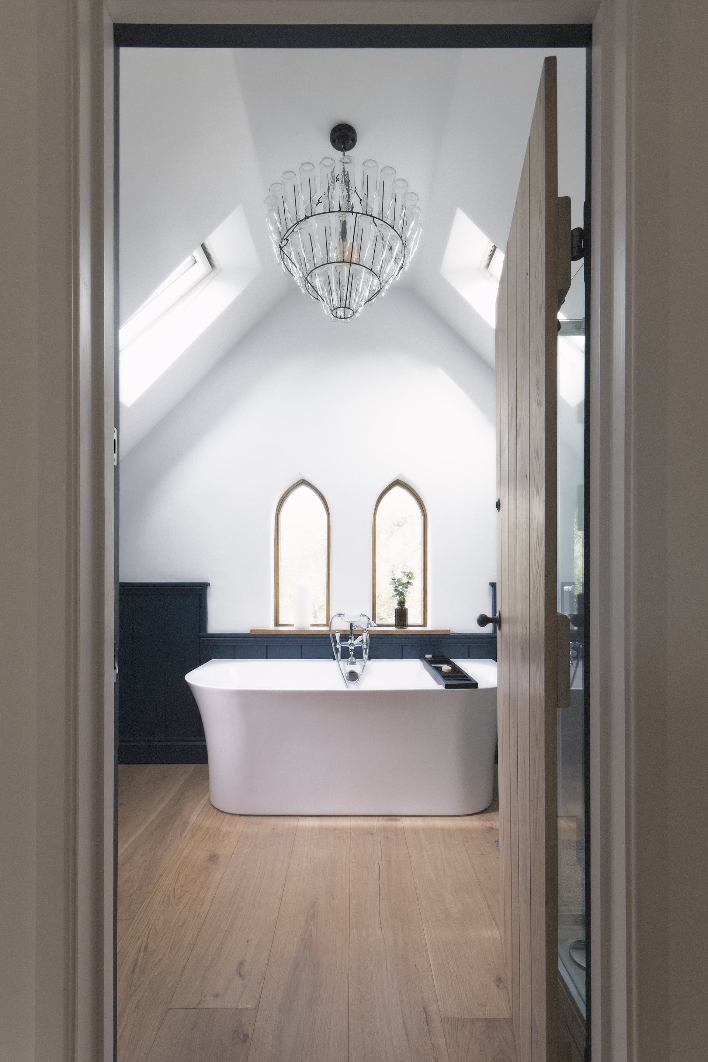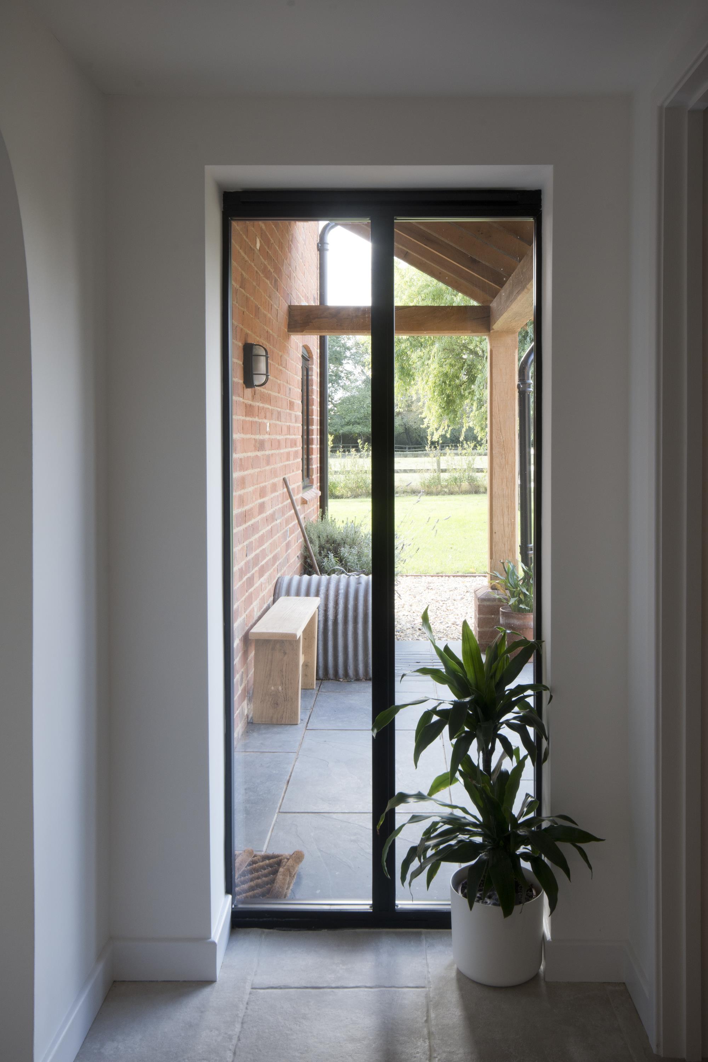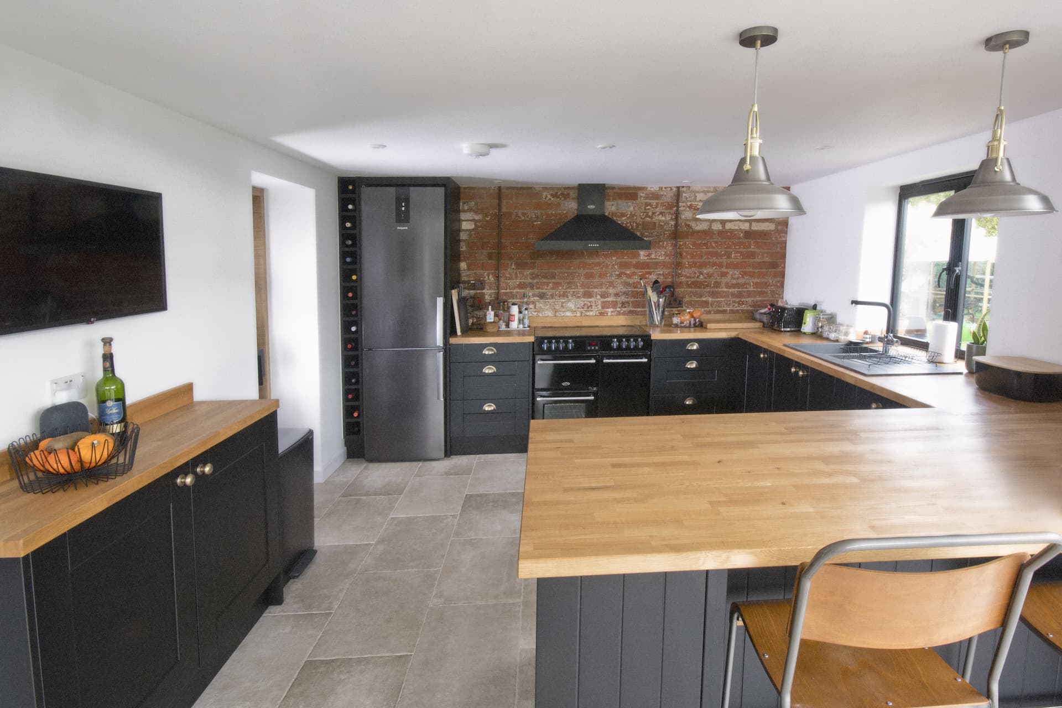Location
Development Extent
Status
We were approached by a Conservation and Restoration Contractor to extend their own private residence. They wished to preserve and celebrate this building but retain the ownership that has long been in the family. To accomplish this, the Dairy Cottage was given the opportunity to grow with the generations, preventing the need to relocate from the owner’s birthplace and retain childhood memories.
The detached property is within a countryside setting, which dictated a degree of sensitivity to the new elements. The intention was to maintain traditional materials whilst introducing modern architecture which is non-obtrusive both visually and environmentally.
The existing footprint presented a crucifix form with the central build elevated higher than the two.no flanking sections. This afforded the opportunity to extend the lower areas vertically and fill an external pocket of space with a more contemporary addition. The use of Crittall style windows presented drama within the context of reclaimed materials all of which proved sympathetic to the property by preserving its historic value and architectural merit.
The Client was an advocate of sustainable alternatives. An example of this was the homeowner’s intention to lay a Limecrete floor as the base for the proposed single-storey extension element and a sustainable alternative to concrete. Both renewable energy and alternative technologies were adopted including air source heat pump, rainwater harvesting and Photovoltaics.
Our projects



