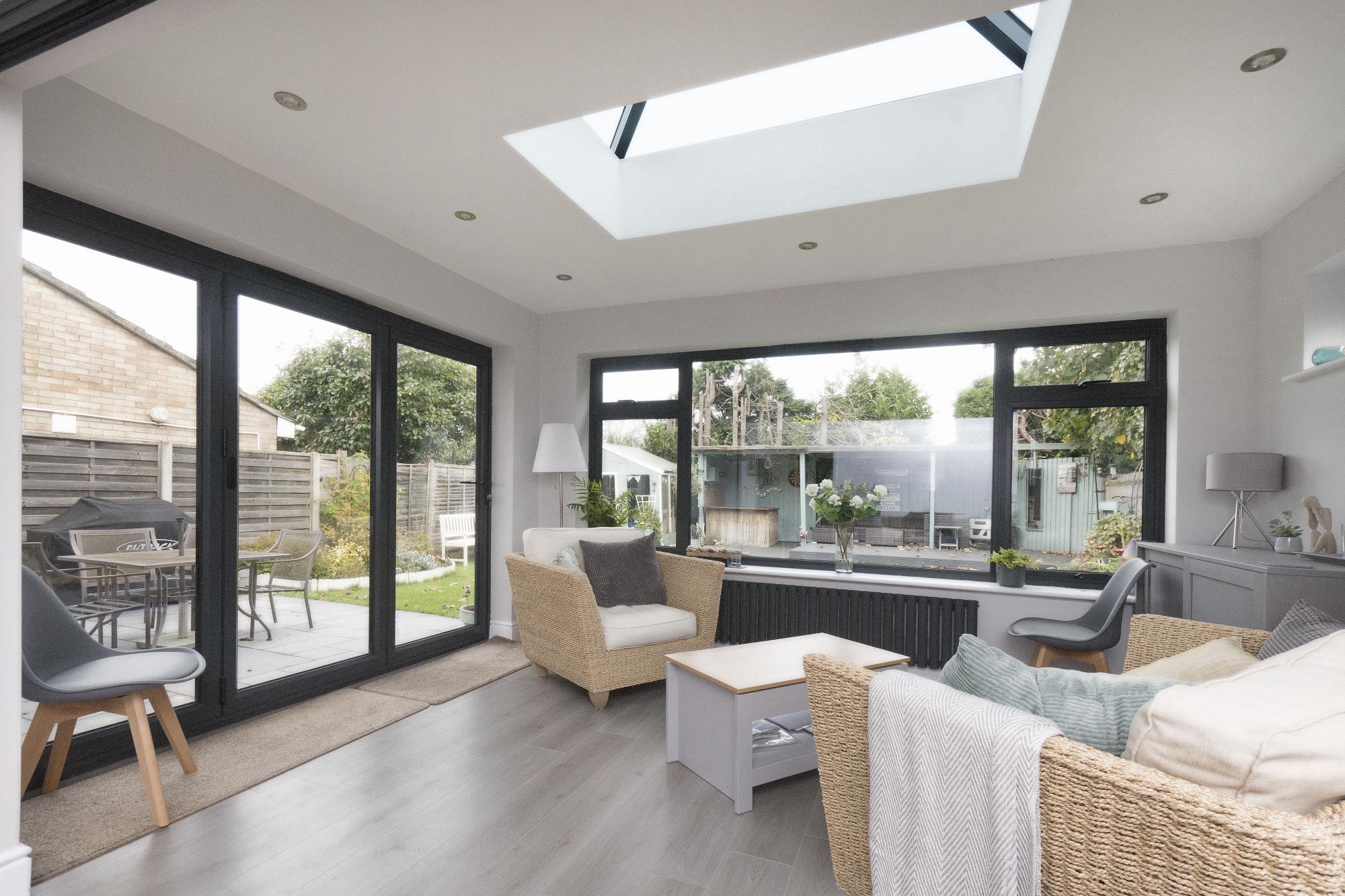Location
Development Extent
Status
We are well accustomed with receiving requests for replacing tired and neglected conservatories with garden rooms. This particular brief adopted the principles of retaining the footprint of the structure resulting in the low height facing brick wall governing the extent of build proposed.
The new space is washed with natural daylight as previously accustomed with a conservatory and includes the obligatory bifolding/sliding doors and a feature roof lantern.
With all extensions to a property, it is vital that the space it adjoins does not suffer from the grandeur of the new addition. Careful consideration to lighting levels and connectivity between the spaces was adopted.
This new addition has afforded the homeowners a flexible living arrangement that creates an area that can be linked or closed off depending on the given purpose of the room at the time of need. It has successfully met the brief and has allowed the Client to work from home which involves hosting private counselling sessions within a safe and known environment.
Our projects





