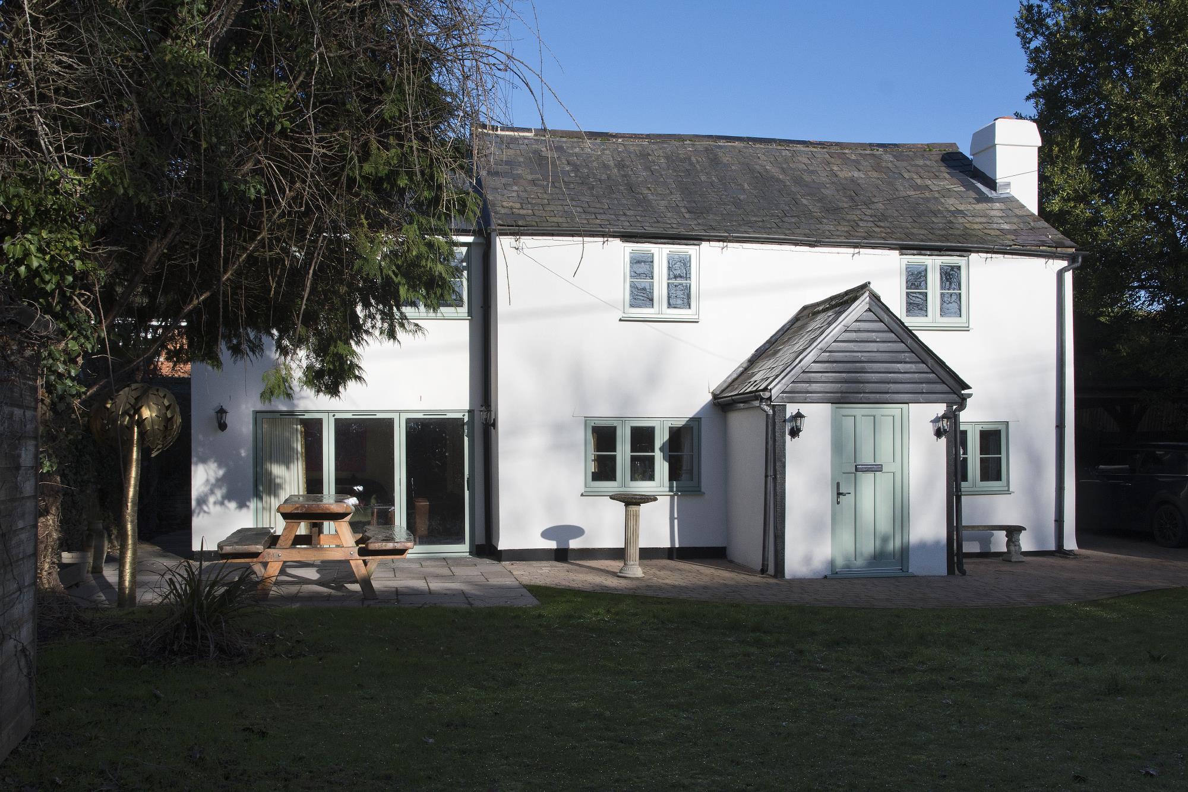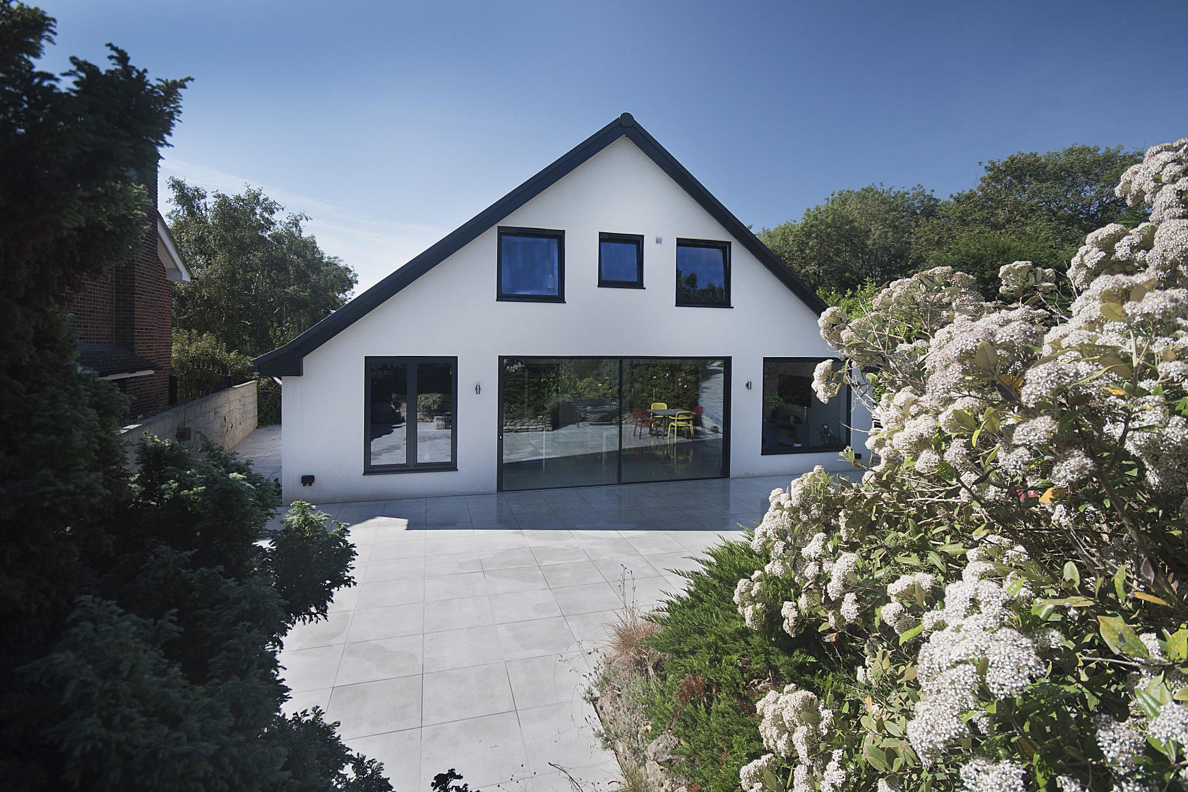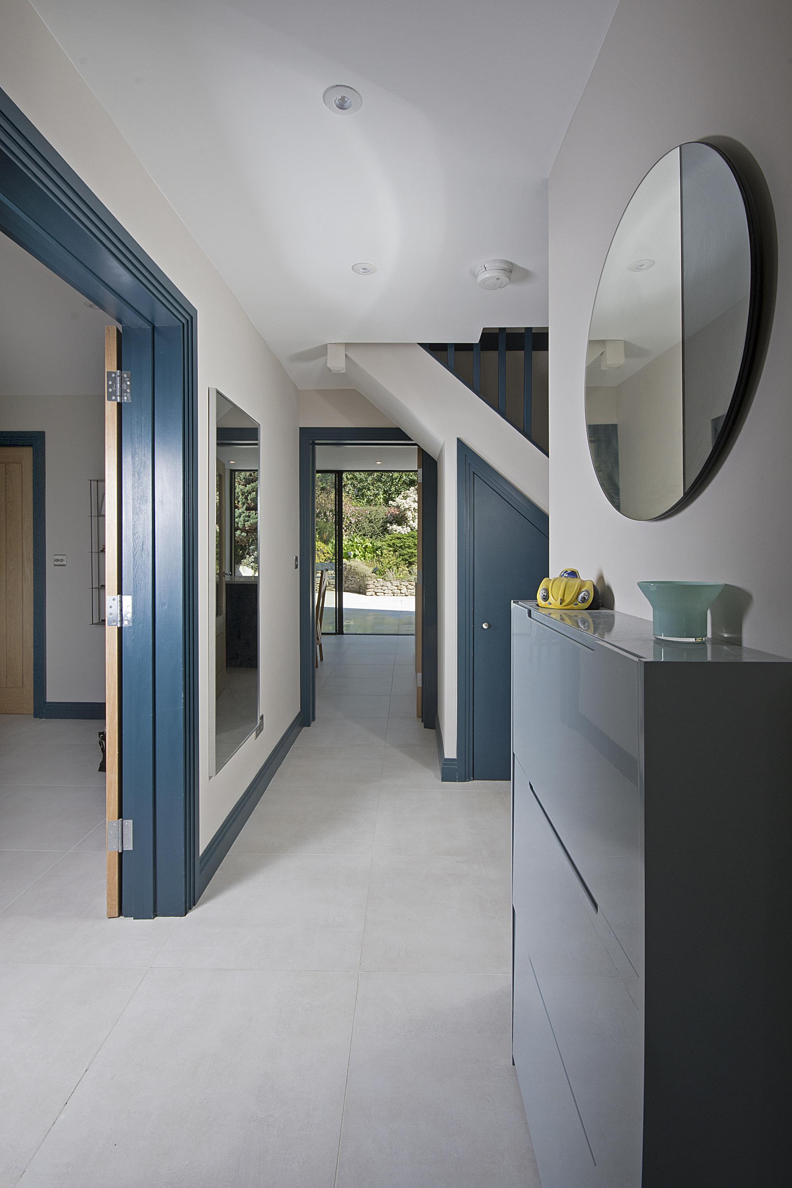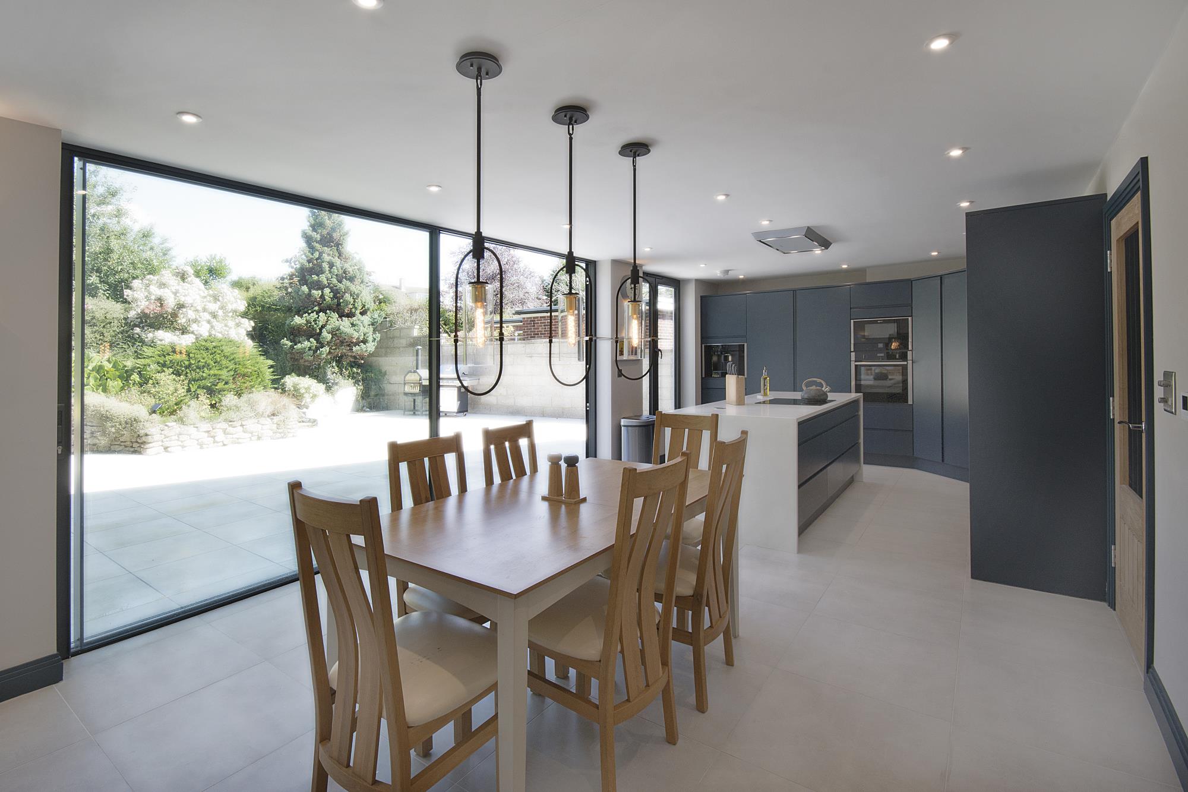Location
Development Extent
Status
The existing building comprised of a chalet style bungalow. The current layout accommodated the family bathroom at ground floor level with bedrooms spread over both floors. There was an eclectic mix of features including a brick hearth and fireplace that dominated the living room, a small and aged Kitchen akin to a pantry and a Scandinavian style open tread staircase with a recessed floor below the soffit.
The Client brought the property to redevelop it primarily because there were far reaching views to the front and a large private garden to the rear offering them the potential to achieve their aim of creating a home that felt "alone in the woods". Part of their vision was to have a first floor master suite with gable window and vaulted ceilings.
Our brief was simple: "maximise living space without extending". Whilst the first floor was entirely occupying a roof void, it became evident from the outset that the success of the project relied heavily on addressing the sloping soffits and expressing them rather than treating them as constraints.
With the far-reaching views from the property, the front gable was removed in its entirety and replaced with glass, setting the location for a master bedroom. The high apex was exposed to express a central spine, bringing drama to the design whilst retaining a symmetrical axis for defining the two remaining bedrooms, equal in size.
Dwarf walls were pushed back to increase floor space with an ensuite provided and carefully considered within the acute angle of the roof pitch. A window mullion cleverly disguises the dividing wall between this room and the bedroom to maintain the front gable symmetry. At high-level the roof void has been utilised as a mezzanine to create a multi-use bonus space (great for sleep overs). Climbing holds to access this space are optional!
At ground floor level a full width Kitchen Dining room dominates this rear space. This fulfilled the clients' vision of a seamless indoor/outdoor feel. Floor to ceiling glazed doors emphasise the garden beyond, with the addition of a picture window offset for contemplating. Whilst the staircase remains functional, the journey through the building unfolds to present unexpected vistas and spaces.
Our projects









