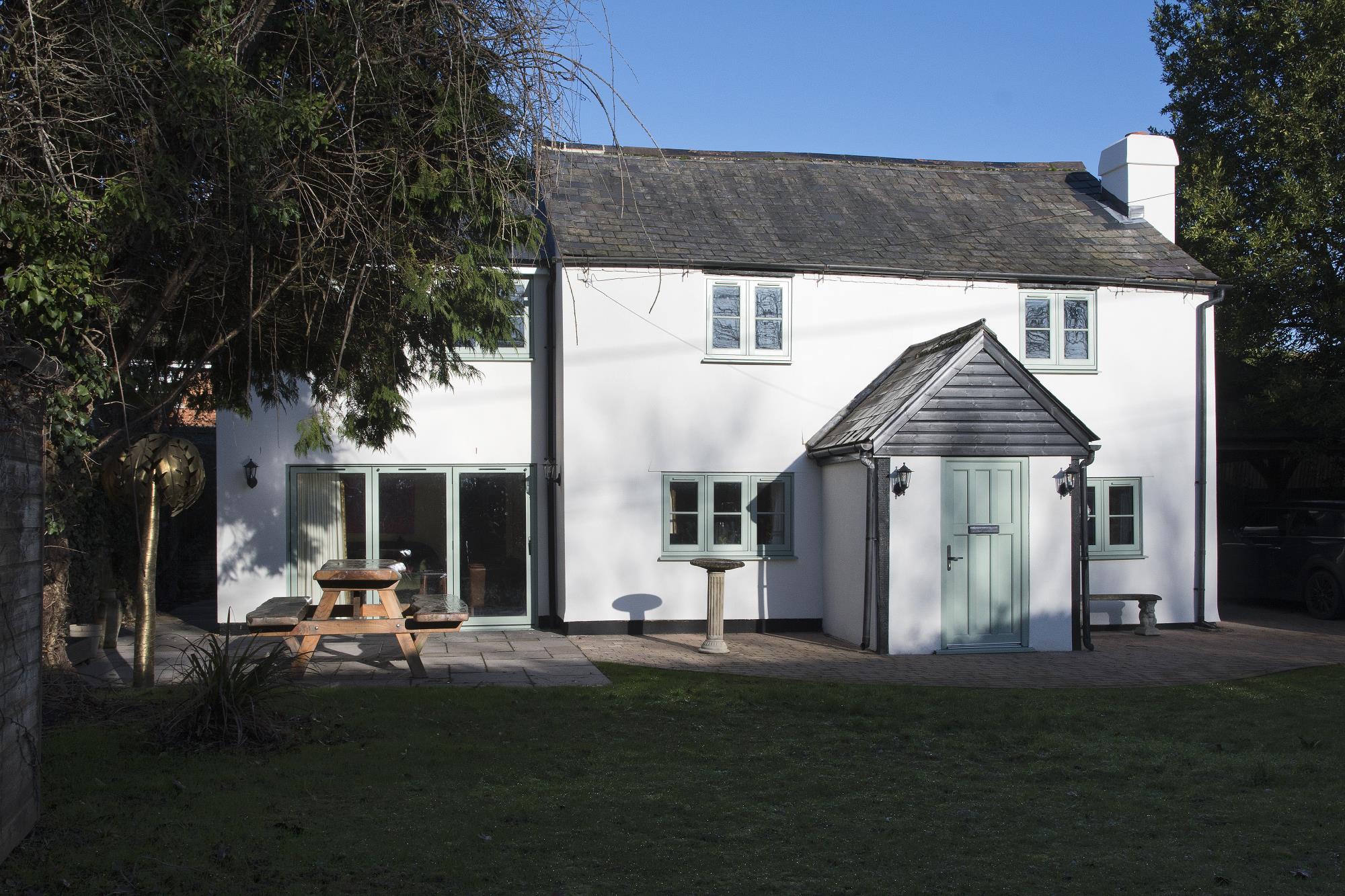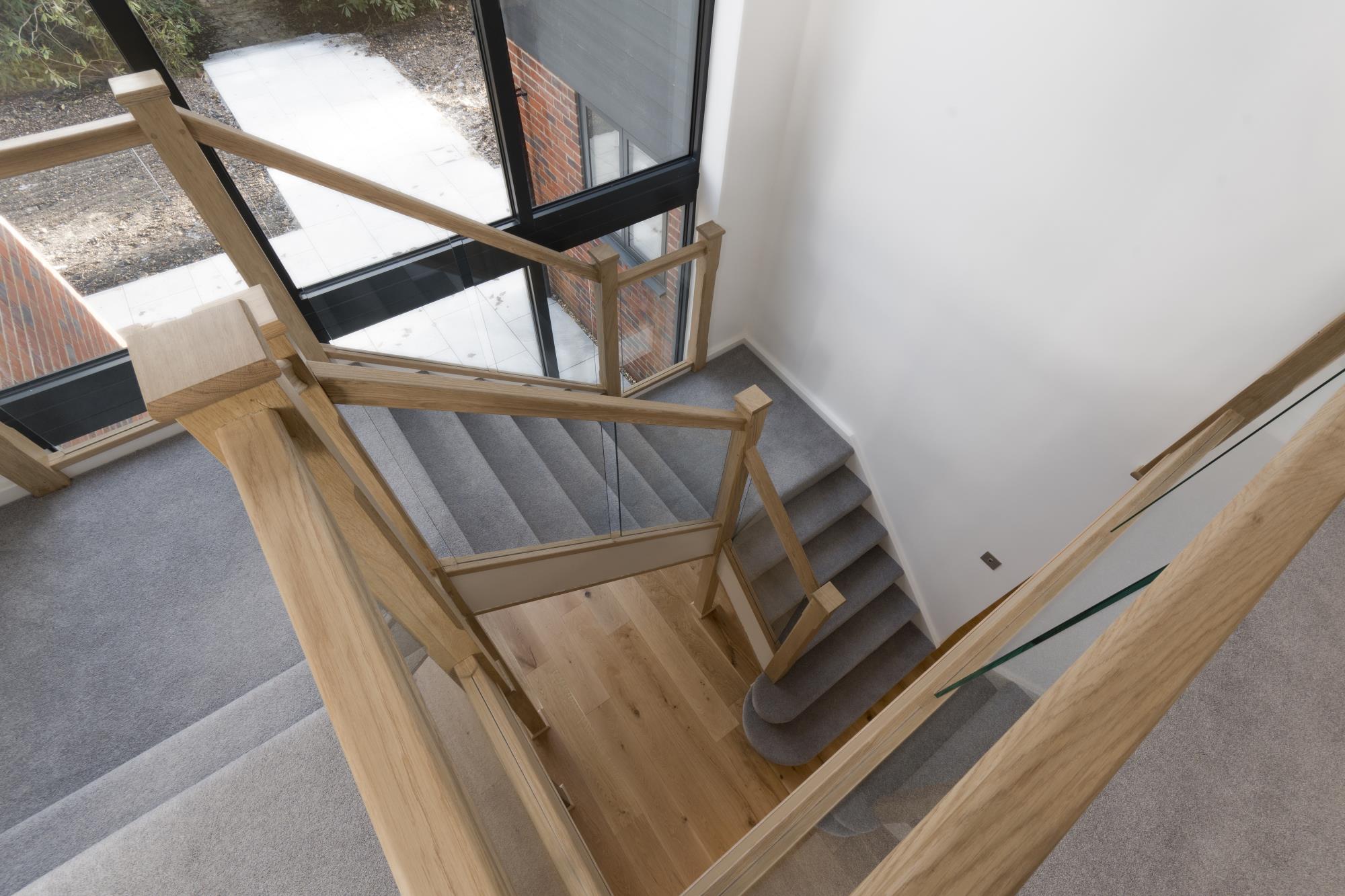Location
Development Extent
Status
The original home was constructed in the 1960s with brickwork at a low level and timber cladding on the first floor. There had been two previous extensions, including a second storey over the existing garage and a link between the buildings, creating an annexe area. These extensions had created different floor and ceiling levels on the first floor and 'corridor rooms' linking one room to another. The proposals looked to simplify and improve the internal layout, as well as creating new windows and views across the woodland surrounding the property.
The plans included extending the house to the rear and to the side. The ground floor now incorporates the old garage in a new, extended living area, with a new log burning stove. The front door was relocated to the linked extension together with the staircase to create a new double height glazed entrance, leading into a large open plan kitchen-living-dining room. To complete the ground floor bi-folding doors open to picturesque views across the garden and woodland.
The property underwent a transformation internally and externally with new and upgraded materials, giving the tired mid-century house a new lease of life, as well as creating a well-insulated family dwelling. The project demanded a sustainable and efficient heating system and two large air-source heat pumps, with underfloor heating, were installed. Throughout the design, planning and construction of this project, we worked closely with the clients to ensure their needs were met, and their vision of a beautiful woodland home was realised.
Our projects










