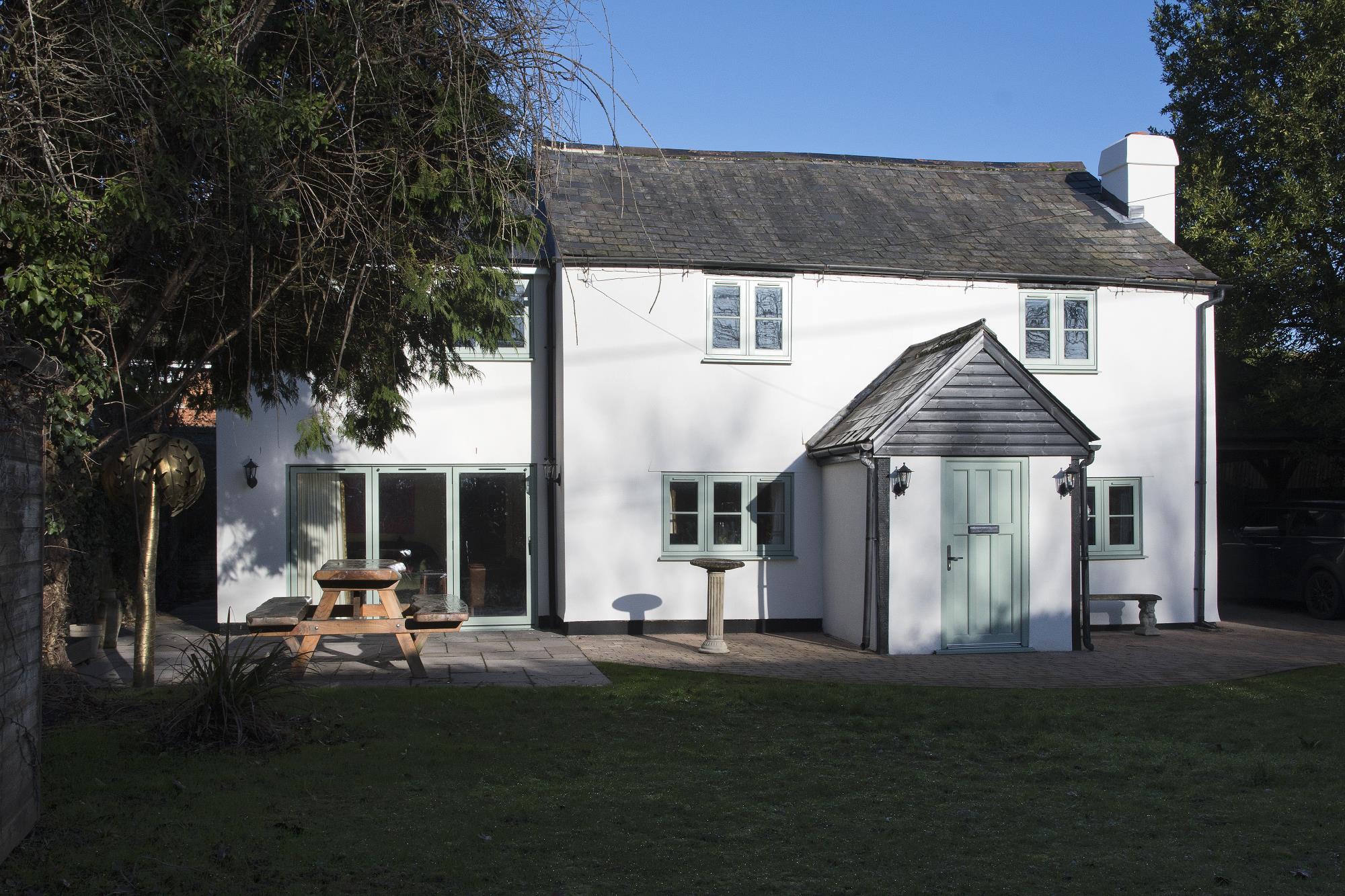Studies
Design Led & Client Focused
David & Lucy have a combined 45 years experience in Architecture. They are both committed to excellent design and take pride in going above and beyond expectations to realise the client's vision. They have extensive experience in planning and construction across a range of sectors, from small domestic extensions to 500 unit masterplans. After forging successful careers in Reading and London based practices, David and Lucy joined forces to co-found Holtham+Newman Architects in 2021.
Our Services
Design led and client focused, we are a Reading based RIBA Chartered Practice ready to help deliver your project.
Our projects




No, we travel to your property or business to meet you in person and go through the consultation with you face to face. We go through the process and offer our personal and bespoke services whatever your budget. We then produce a proposal for your consideration.
Yes, we have a strong relation with builders past and present who we can pass details on to you if you so wish.
Once the brief is supplied we then charge a fixed fee based on the work that we have completed. We take these payments in stages throughout the process, therefore we don't take 100% payment upfront.
Chartered Architects are highly qualified professionals. To qualify as an Architect typically takes at least 7 years. Architects possess a wide range of skills and knowledge to support a project in different ways to meet the requirements of the client. Chartered Architects are regulated by the Architects Registration Board to protect the public and ensure the integrity and quality of your design and build.
You can visit our office anytime for a consultation or update on your project.
Yes, from inception to completion. We work with all associated consultants, including structural engineers, planning consultants, ecologists and arboriculturists.
Yes, this can be requested during the initial consultation.
about your project
Our easy form can help guide your thinking on the scope of your project,
and will enable us to do a little bit of research & have some initial thoughts
& ideas to share with you.









